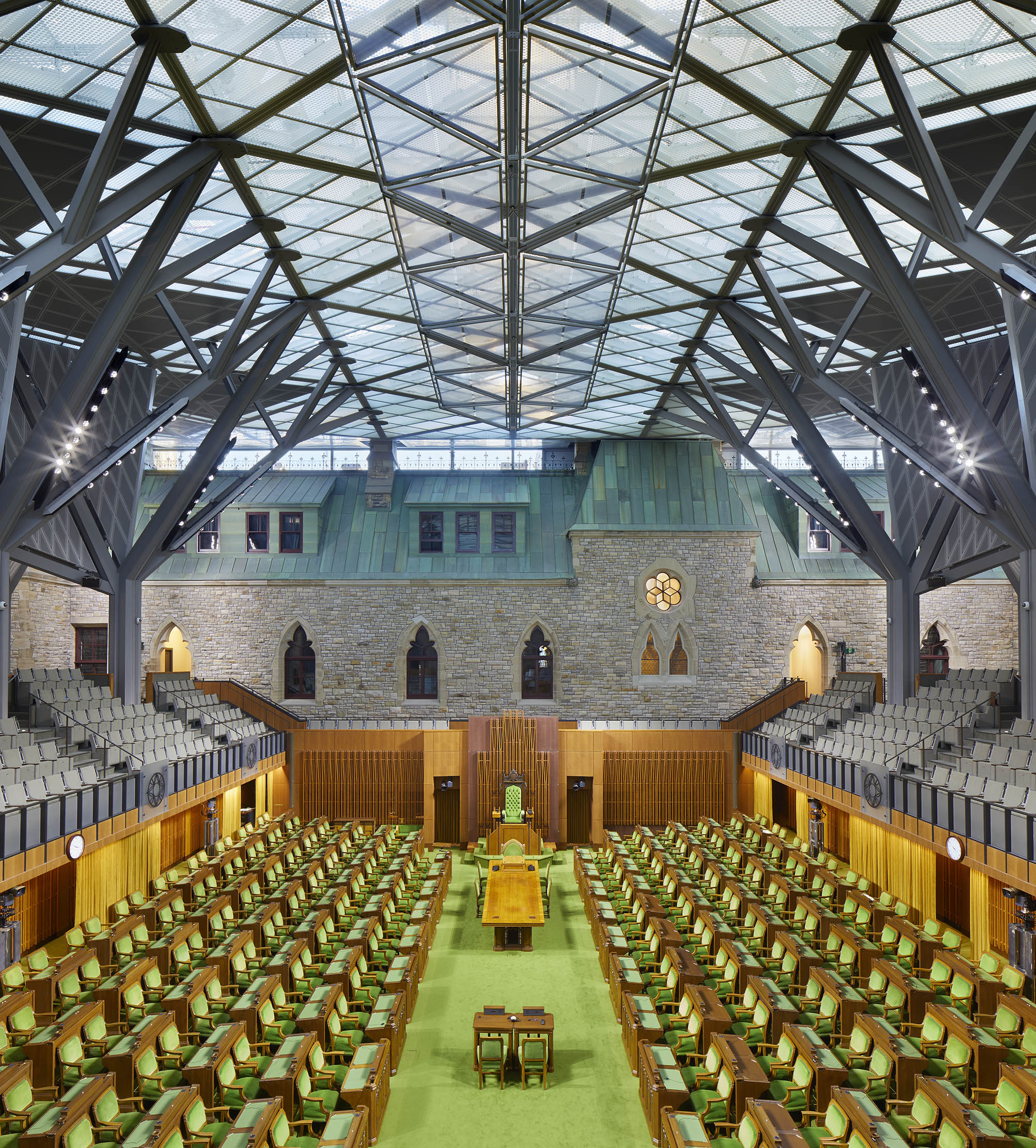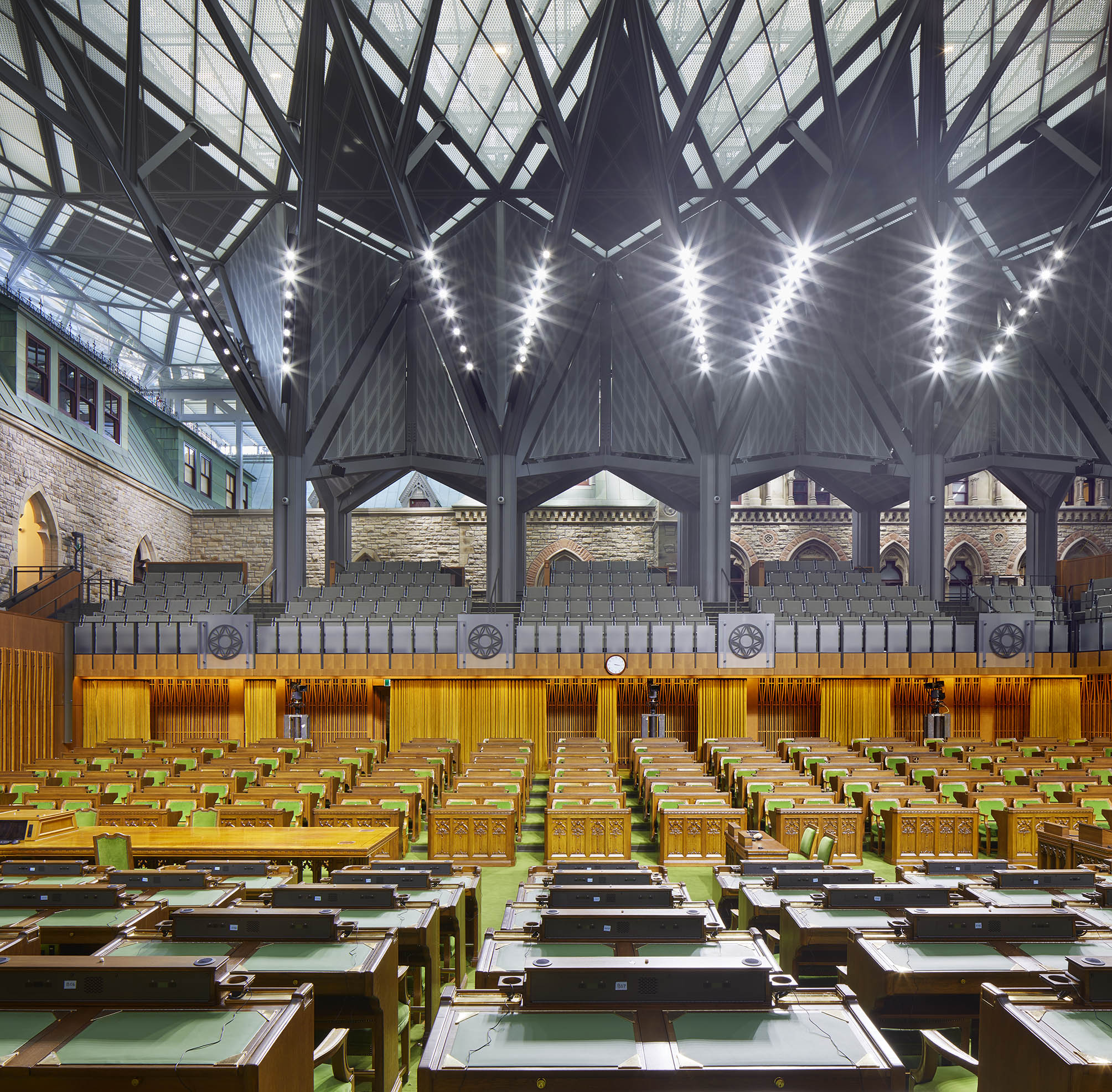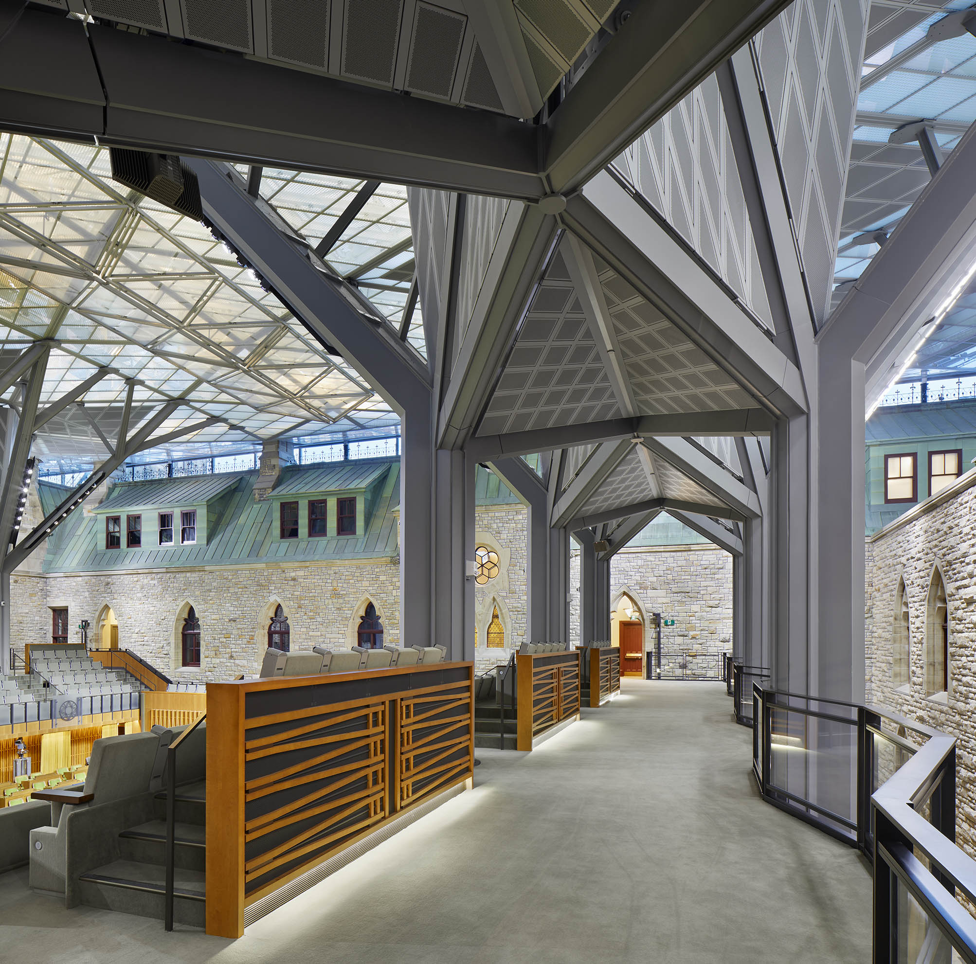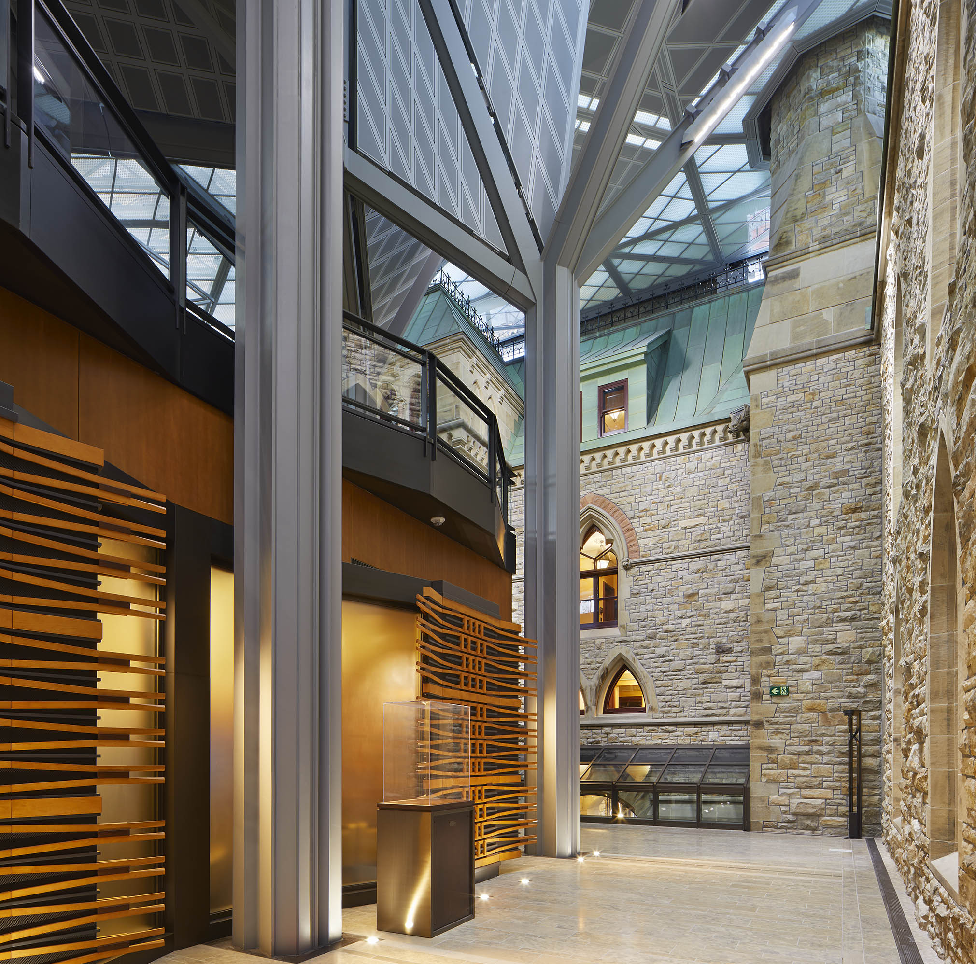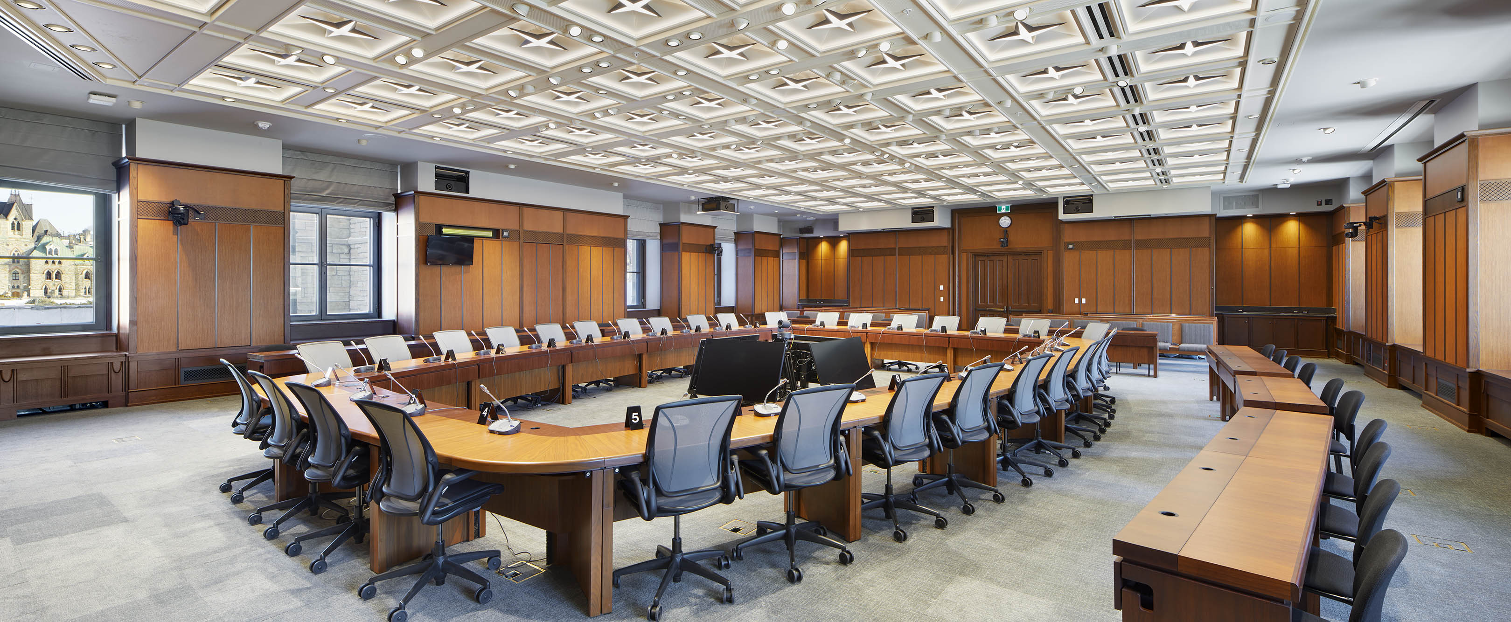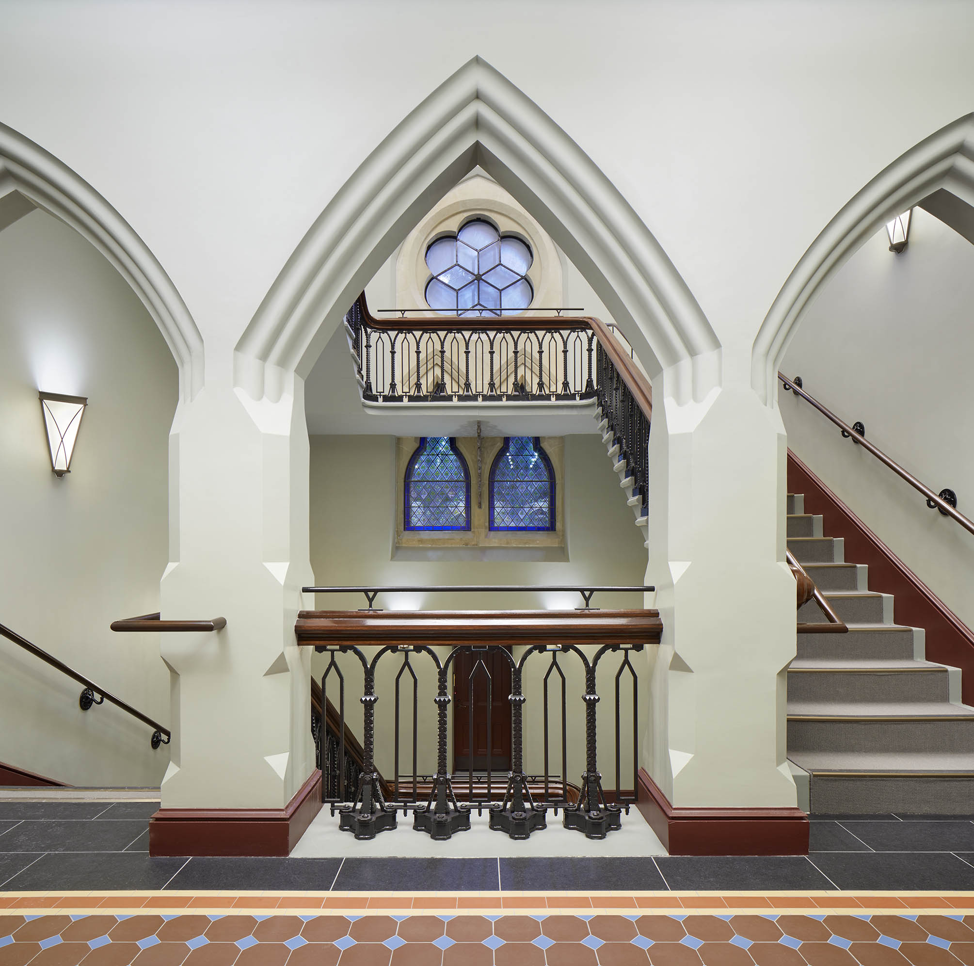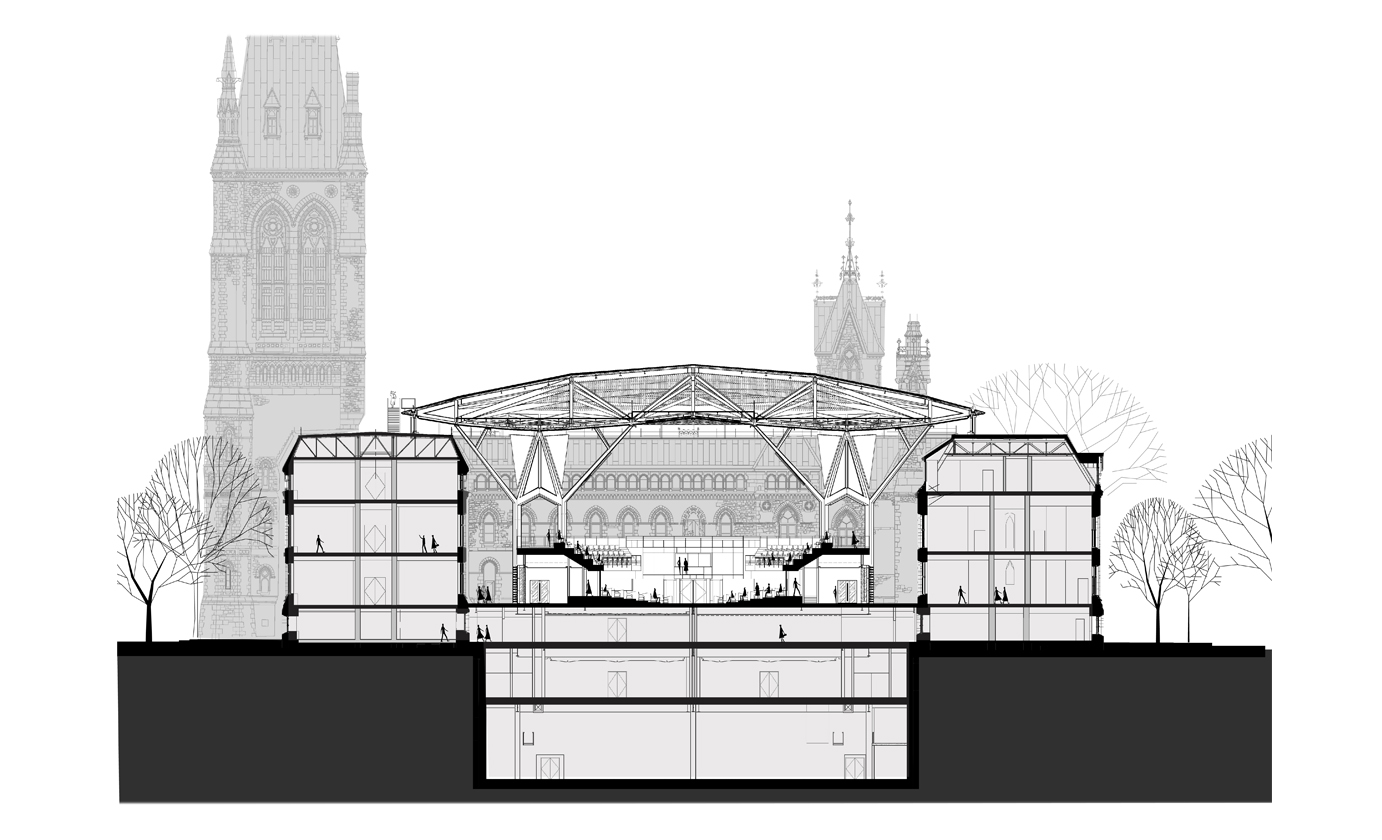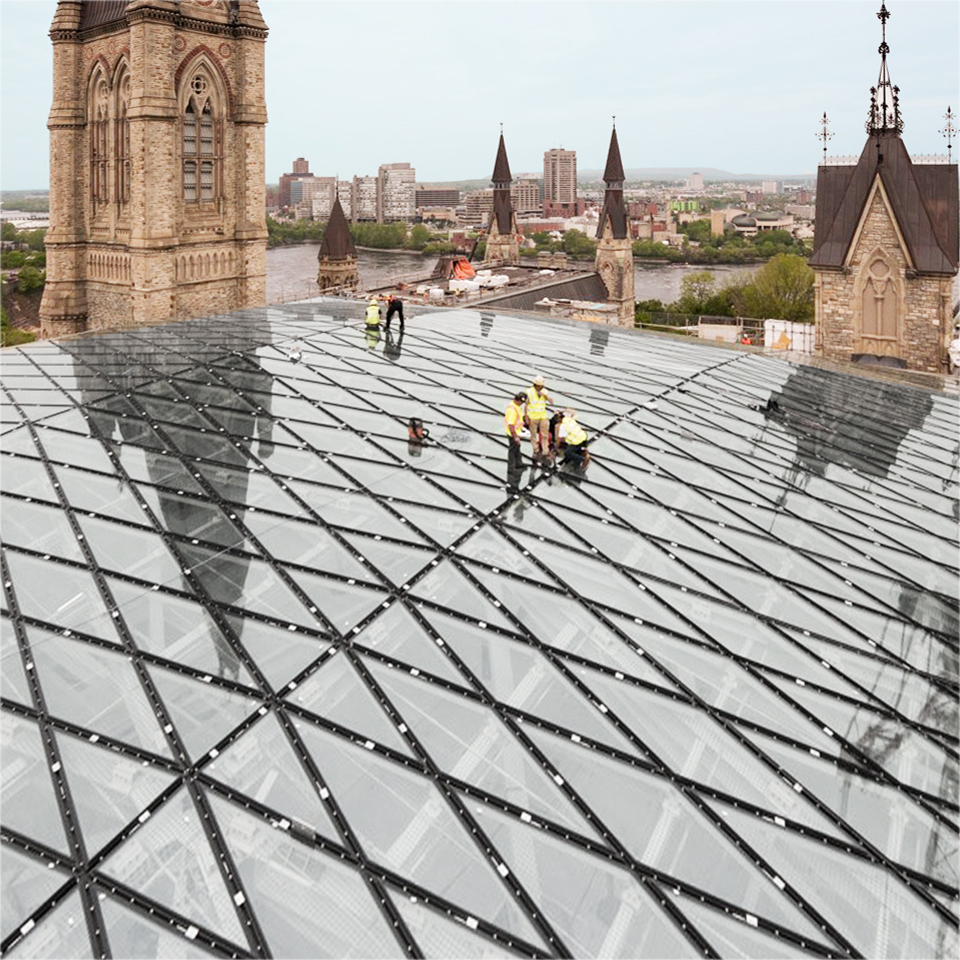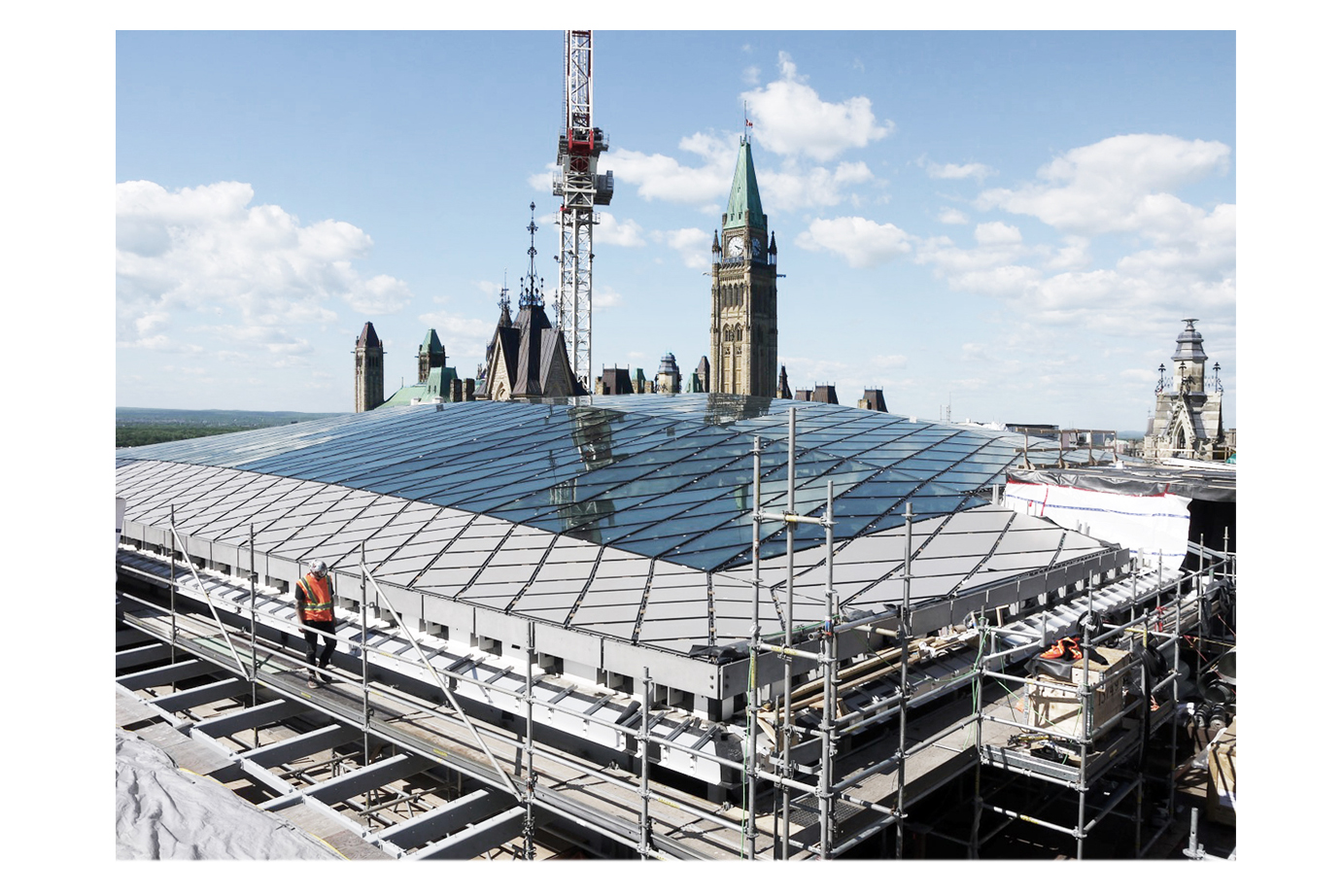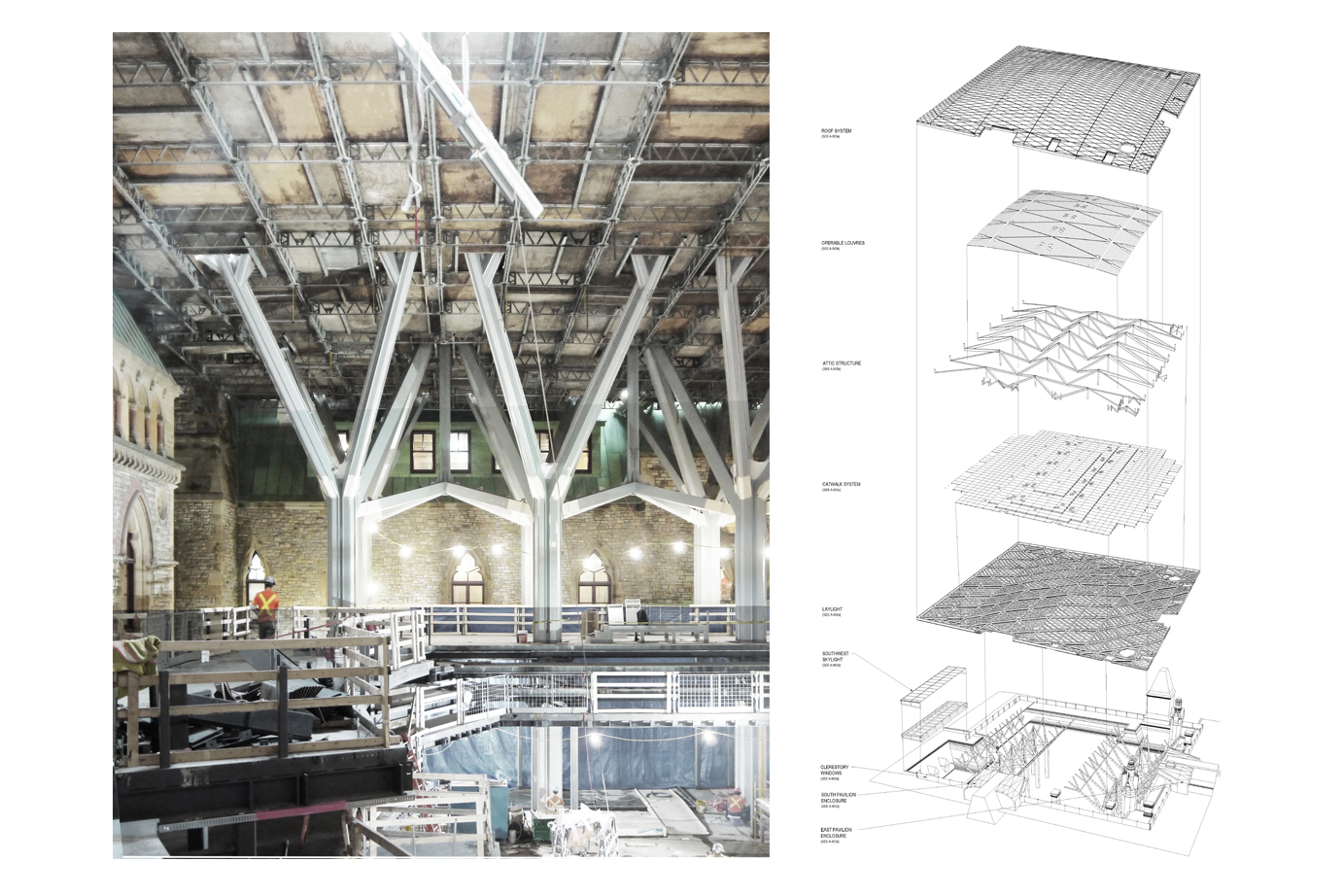Parliament Hill’s West Block Rehabilitation Project
2018
Heritage Workspaces
- Built
- Commercial
- Contests
- Cultural
- Éducation
- Health
- Heritage
- Hotels
- In Progress
- Institutional
- Institutionnel
- International
- Masterplan
- Montreal
- Residential
- Retail
- Sports and Entertainment
- Transportation
- Urban Design
- Usages mixtes
- Workspaces
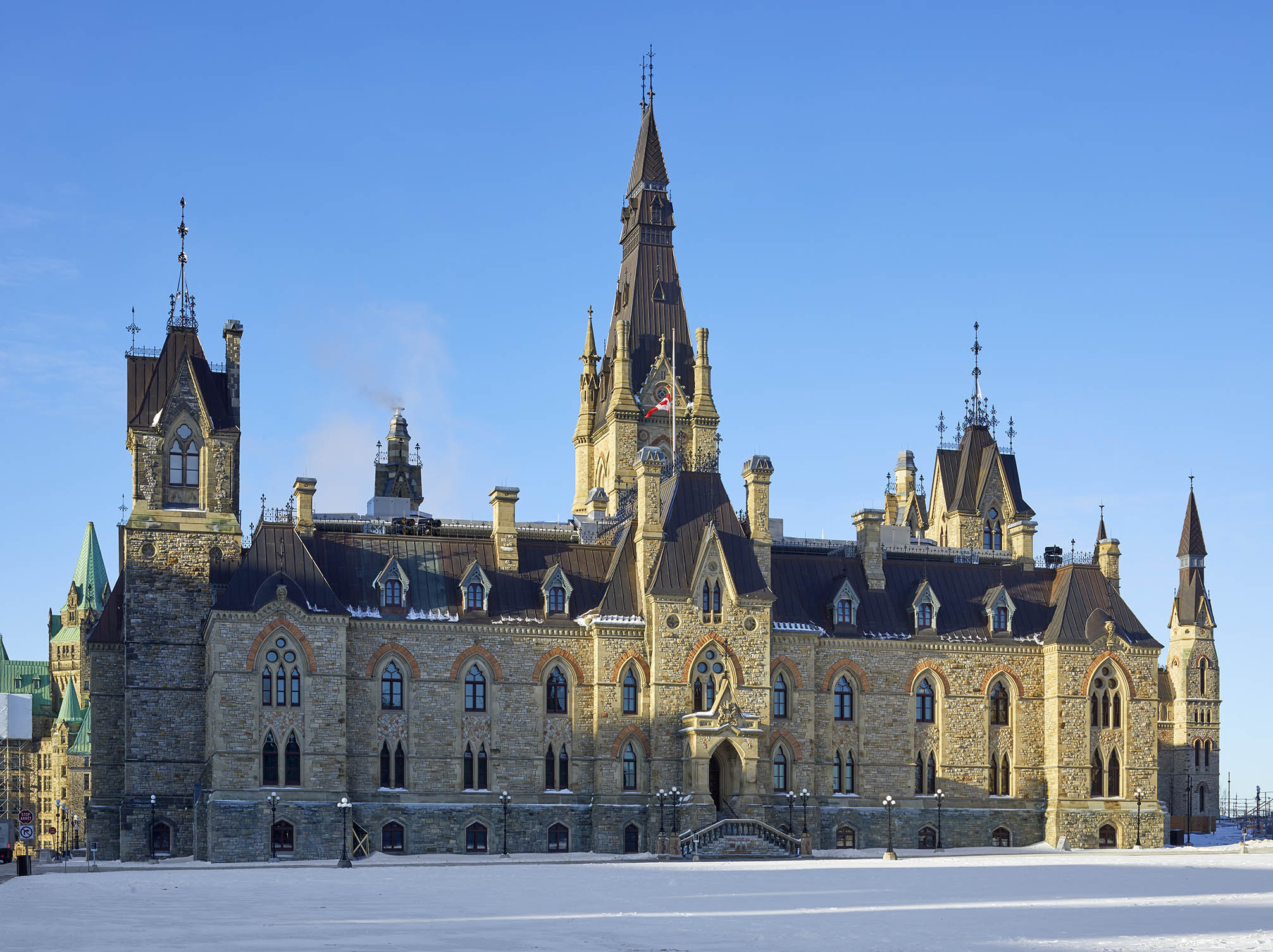
West Block Rehabilitation Project
Year 2018
Location Ottawa, Ontario
Client PWSGC
Mandate Reconstruction, Rehabilitation and Enlargement
Joint Venture EVOQ Architecture
Photo credit Tom Arban (images 1 to 7)
Roberta Gal, PSPC (images 9 to 11)
Awards
RAIC Award of Excellence for Innovation in Architecture – Certificate of Merit – (2019)
Ontario Steel Design Awards – Certificate of Merit in Architecture – (2019)
Copper in Architecture Awards – (2018)
Rehabilitating a Landmark Building: The Commission of a Lifetime
Reimagining a temporary home for the House of Commons – the seat of Canada’s democracy, within the courtyard of the oldest of the three Parliamentary Buildings, was the project of a lifetime for Architecture49 (in joint venture with EVOQ Architecture), the architects of the project. As the design evolved and captured the imagination of the clients and users, it also became one of North America’s most important rehabilitation projects.
As part of the joint venture, Architecture49 formed an integrated team and led all technical design consultants to achieve the complex performance requirements needed for the legislature to operate while Centre Block is upgraded. The designers worked in partnership with clients and building users in a collaborative environment to enhance the expertise of each team member to produce the highest quality building possible.
A New Design Icon
The innovative, glass roof designed to span the courtyard is an architectural feat which will not only provide a home for the House of Commons over the next decade but serves as an example of Canadian ingenuity and world-class architecture. Moreover, it demonstrates how contemporary and traditional architecture co-exist, engaging in a dialogue between past and present. The design of the profiled structural columns and supporting the glass roof assembly are inspired by the surrounding Gothic Revival architecture, following best conservation practice. The enclosed courtyard is a state-of-the-art, broadcast-ready interior space that meets the technical challenges inherent to an “open air” environment: acoustics, sunlight, comfort, while remaining energy efficient. This is a precedent-setting project for Parliament Hill, allowing cutting-edge technology to blend with cultural and architectural icons, while preserving Canada’s architectural heritage.
