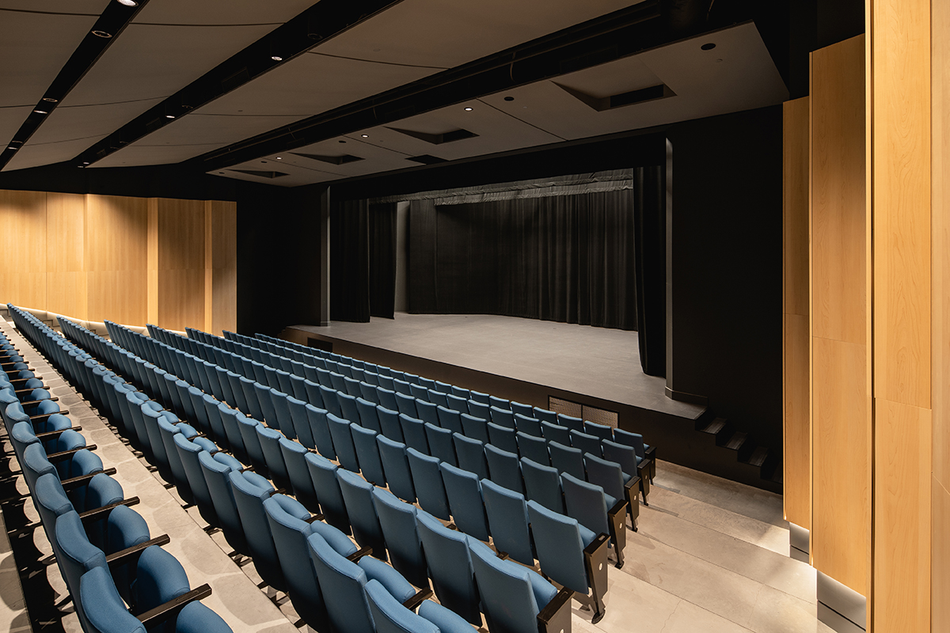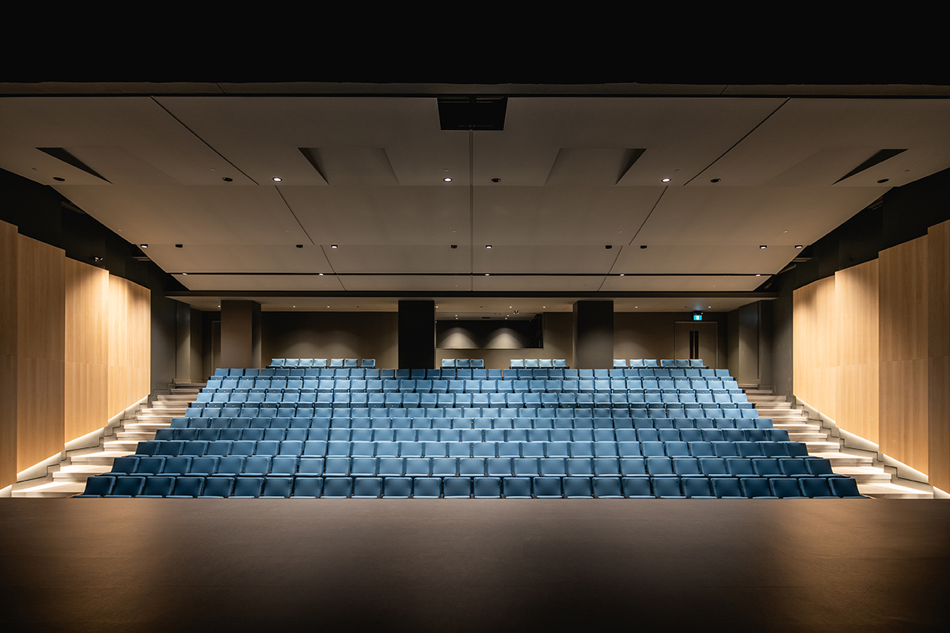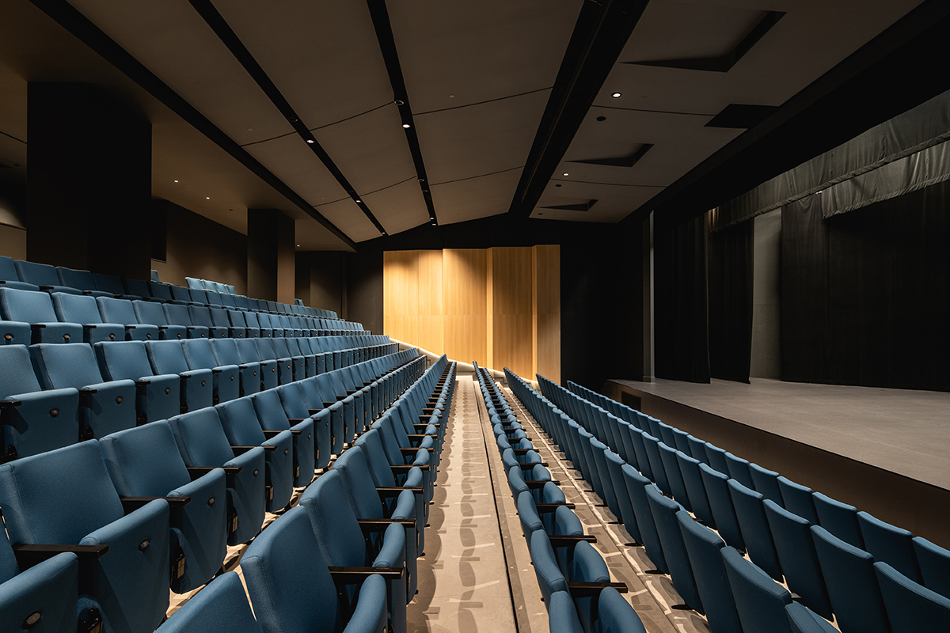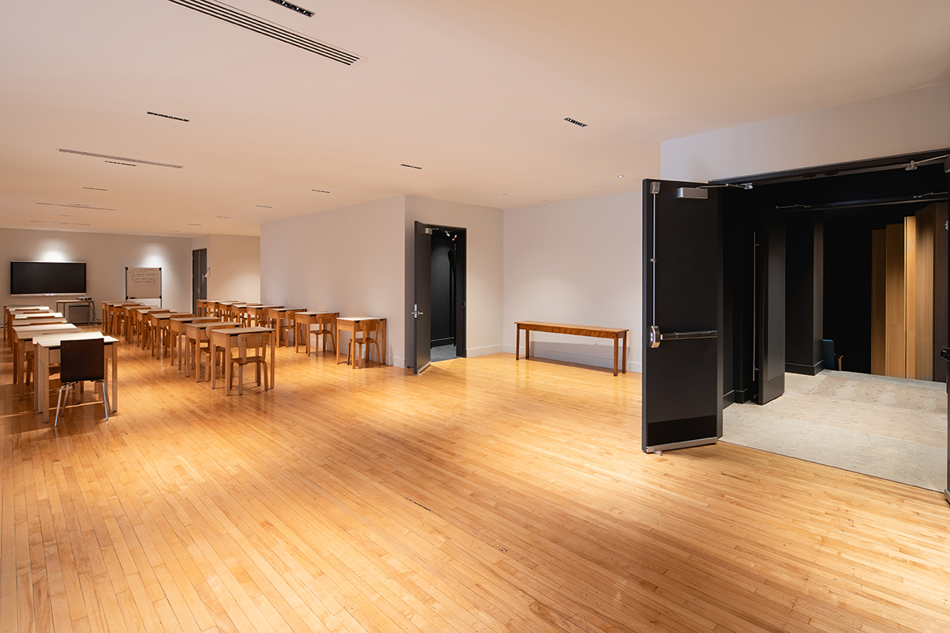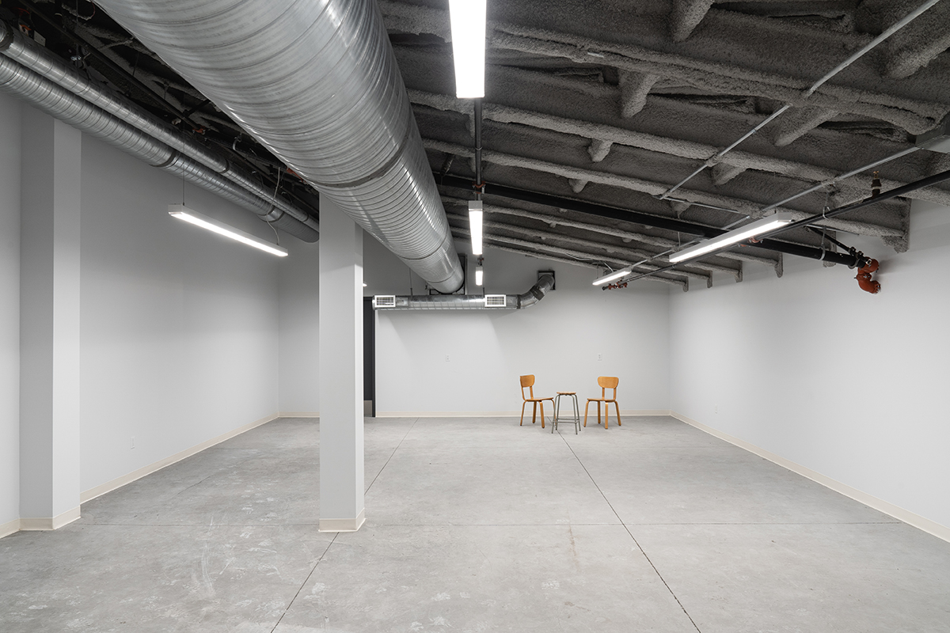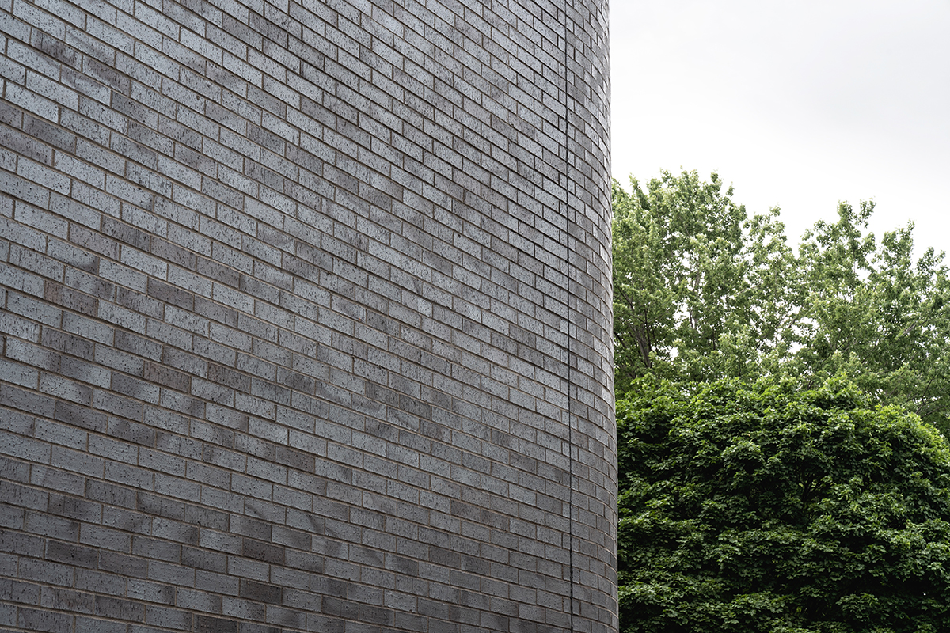- Built
- Commercial
- Contests
- Cultural
- Éducation
- Health
- Heritage
- Hotels
- In Progress
- Institutional
- Institutionnel
- International
- Masterplan
- Montreal
- Residential
- Retail
- Sports and Entertainment
- Transportation
- Urban Design
- Usages mixtes
- Workspaces

Sacred Heart School Auditorium
Year 2020
Location Montreal
Client Sacred Heart School of Montreal
Mandate New Construction
Photo Credits Raphaël Thibodeau
Construction of a new 300-seat, multi-purpose auditorium dedicated to Sacred Heart School for the following uses: school-produced plays, concerts given by the school’s junior and senior orchestras, school assemblies and for parent and end-of-year assemblies/evenings. The school also aims to use the auditorium as a source of additonal income, for which the space will be rented out for conferences, symposiums, shows, etc. The project was the subject of a special fundraising campaign. The design had to be optimized to meet the school’s budget. A continental style seating arrangement (continuous row) was advocated to ensure as many seats as possible while maximizing views to the stage from the seats.
