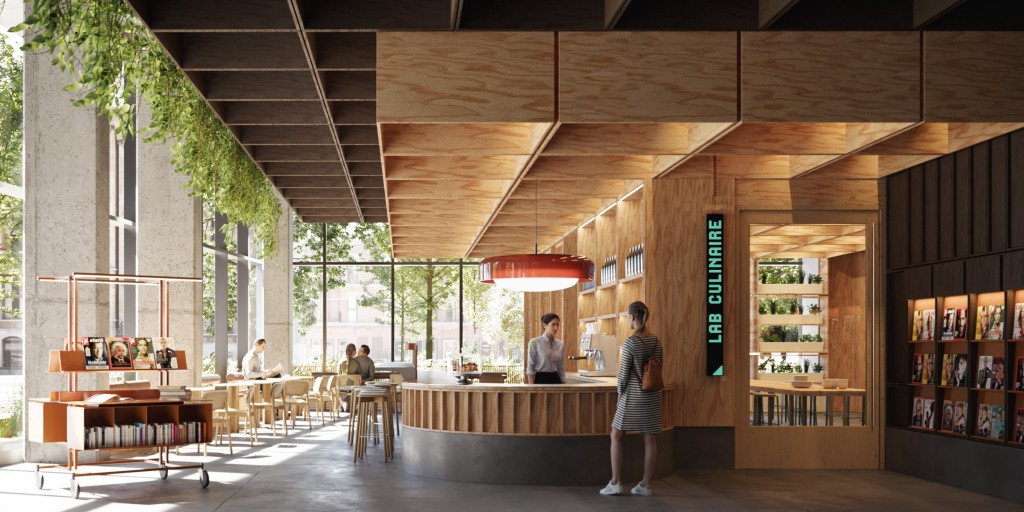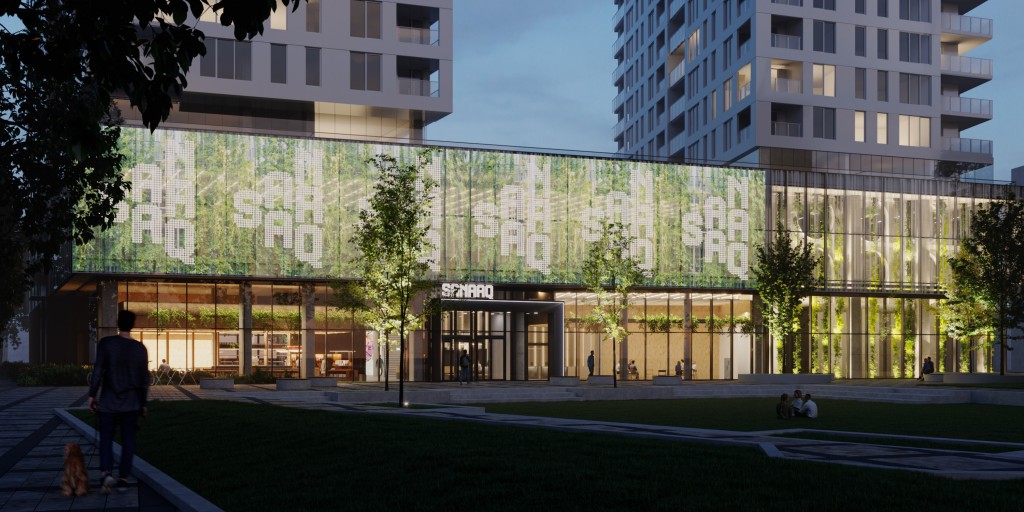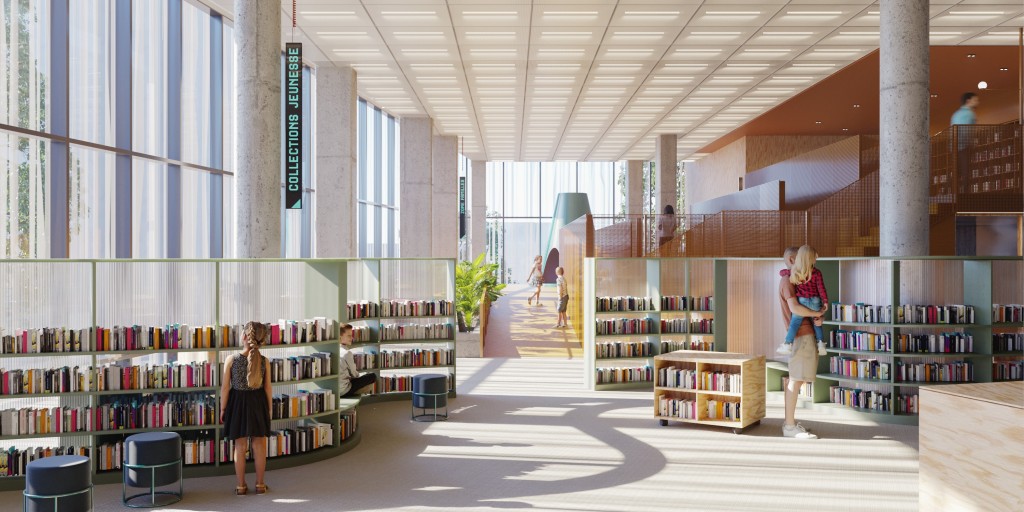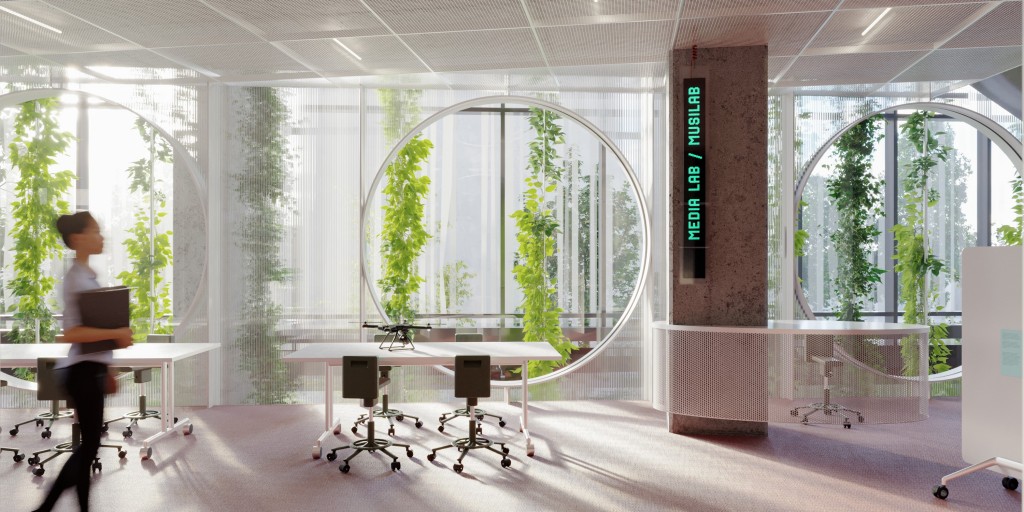Architecture49 / Pelletier de Fontenay / Atelier Zébulon Perron / CIMA+ Winners of the Sanaaq Centre Design Competition
We are very proud to announce that the team formed by Architecture49 / Pelletier de Fontenay / Atelier Zébulon Perron / CIMA+ has been chosen to complete the development of the Sanaaq center (formerly known as the Peter McGill center).
“The jury appreciated the appeal of this concept developed by the multidisciplinary team, particularly for the layout of the first floor functions, which allows for outdoor-indoor interaction but also gives pride of place to the citizen, who benefits from generous spaces bathed in natural light”.
To read the official press release on Design Montreal‘s website, click here.
The project that was the subject of this competition consisted mainly of fitting out the interior of a basic building of approximately 5310 square meters into a dynamic center with a fluid and intuitive layout, combining the functions of a library, a cultural center and socio-community spaces.



