Maisonneuve-Rosemont Hospital New Oncology Unit
2020
Built Health Institutional Institutionnel Montreal
- Built
- Commercial
- Contests
- Cultural
- Éducation
- Health
- Heritage
- Hotels
- In Progress
- Institutional
- Institutionnel
- International
- Masterplan
- Montreal
- Residential
- Retail
- Sports and Entertainment
- Transportation
- Urban Design
- Usages mixtes
- Workspaces
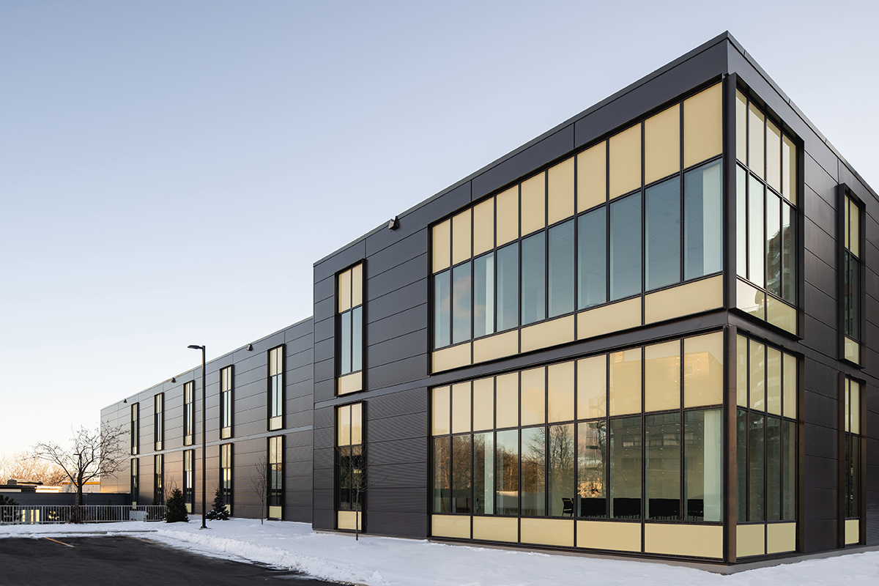
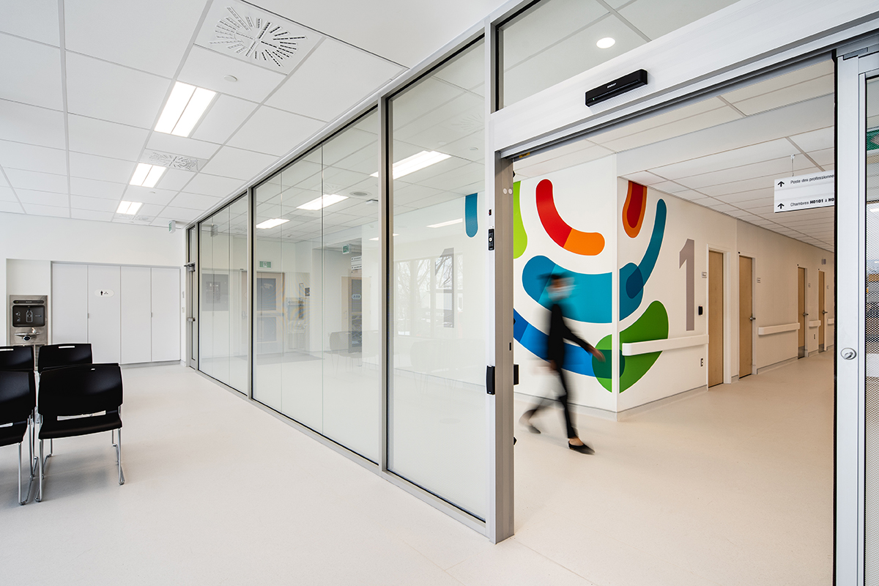
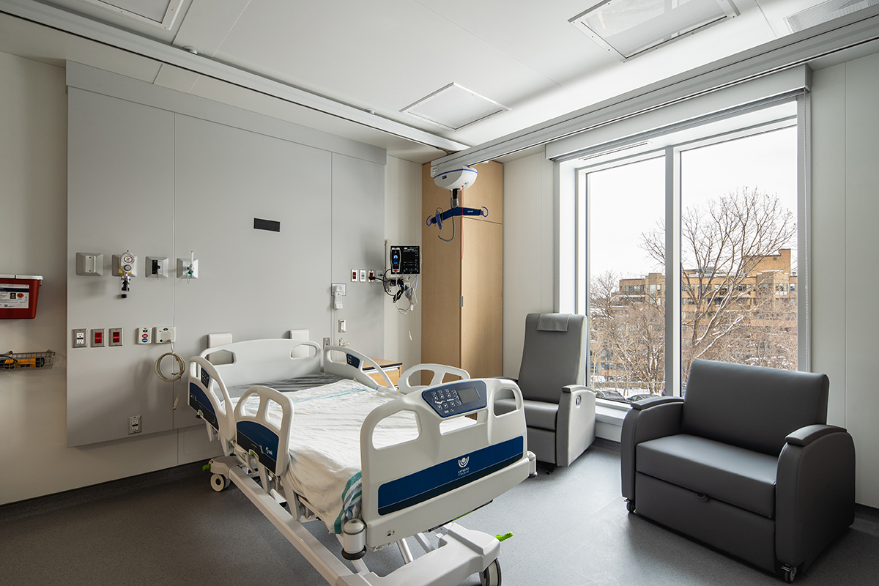
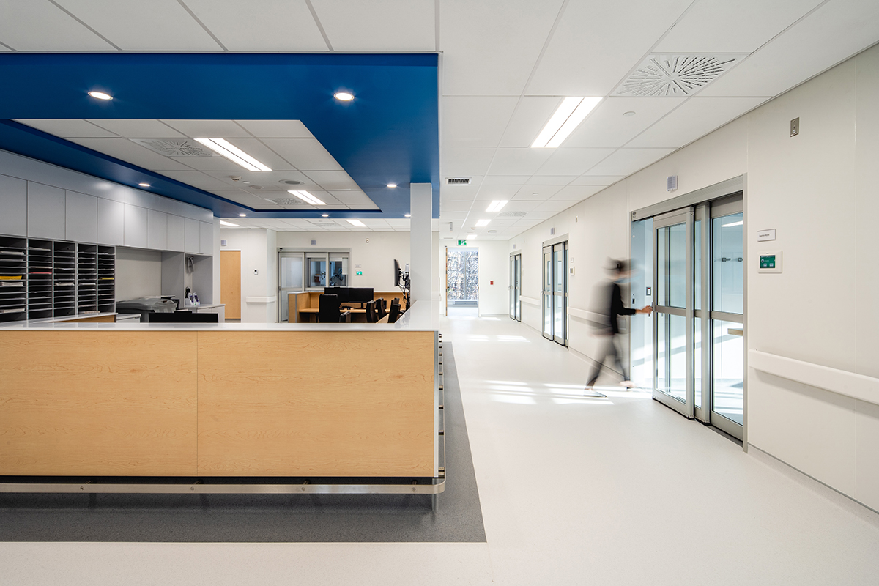
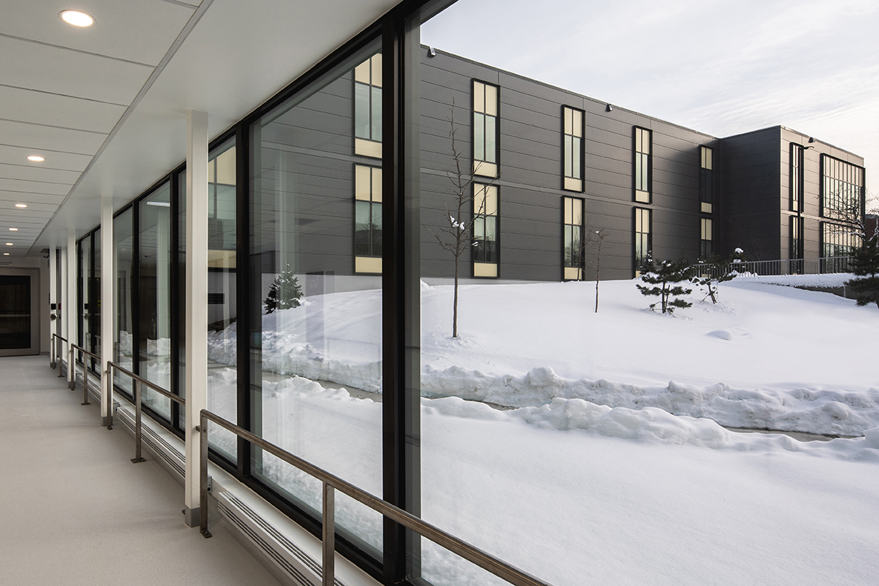
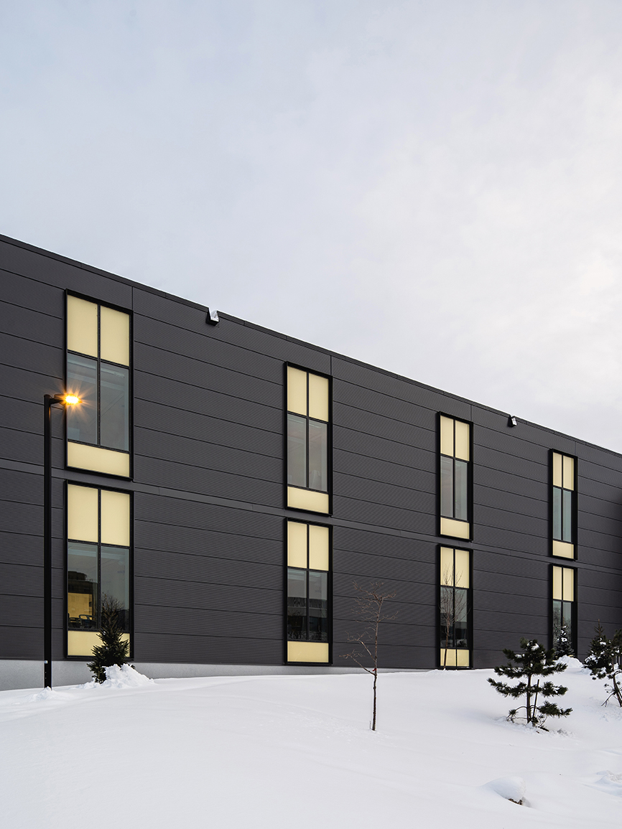
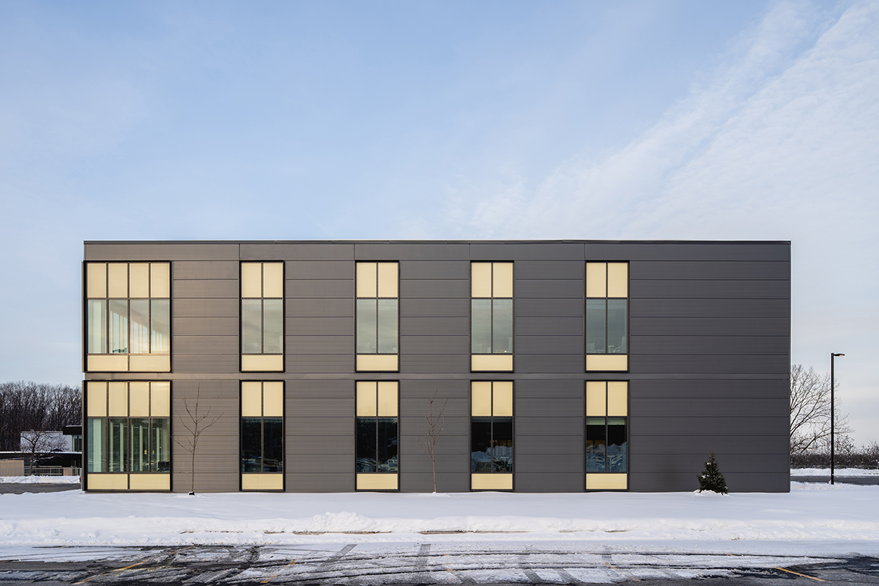
Maisonneuve-Rosemont Hospital New Oncology Unit
Year 2020
Location Montreal
Client Société québécoise des infrastructures (SQI)
Mandate New Construction
Engineering WSP
Consultants Mecart
Collaborators A49 Winnipeg + A49 Halifax (design stages)
Images Raphaël Thibodeau
Architecture49 Montreal collaborated with cleanroom manufacturer Mecart to design and construct a new two-story, 1,600 m2 modular building. Connected by a pedestrian bridge to the hospital’s Radiation Oncology Pavilion, the building features 36 individual inpatient rooms with private washrooms, each equipped with a positive pressure control system. In order to expedite the delivery of the project, these rooms were prefabricated at the factory in parallel with the construction of the building structure. The 36 units were then transported to the site and inserted into the building.
The new building also includes public waiting rooms, reception areas, visitor restrooms, pharmacy rooms, nurses’ stations and offices, service rooms, and rest rooms for medical staff. Special attention was also paid to ensure maximum light throughout the unit. The care unit was also designed to facilitate the movement and work of the staff.
The project was designed and built in an exceptional time frame of nine (9) months and received its first patients in January 2021.